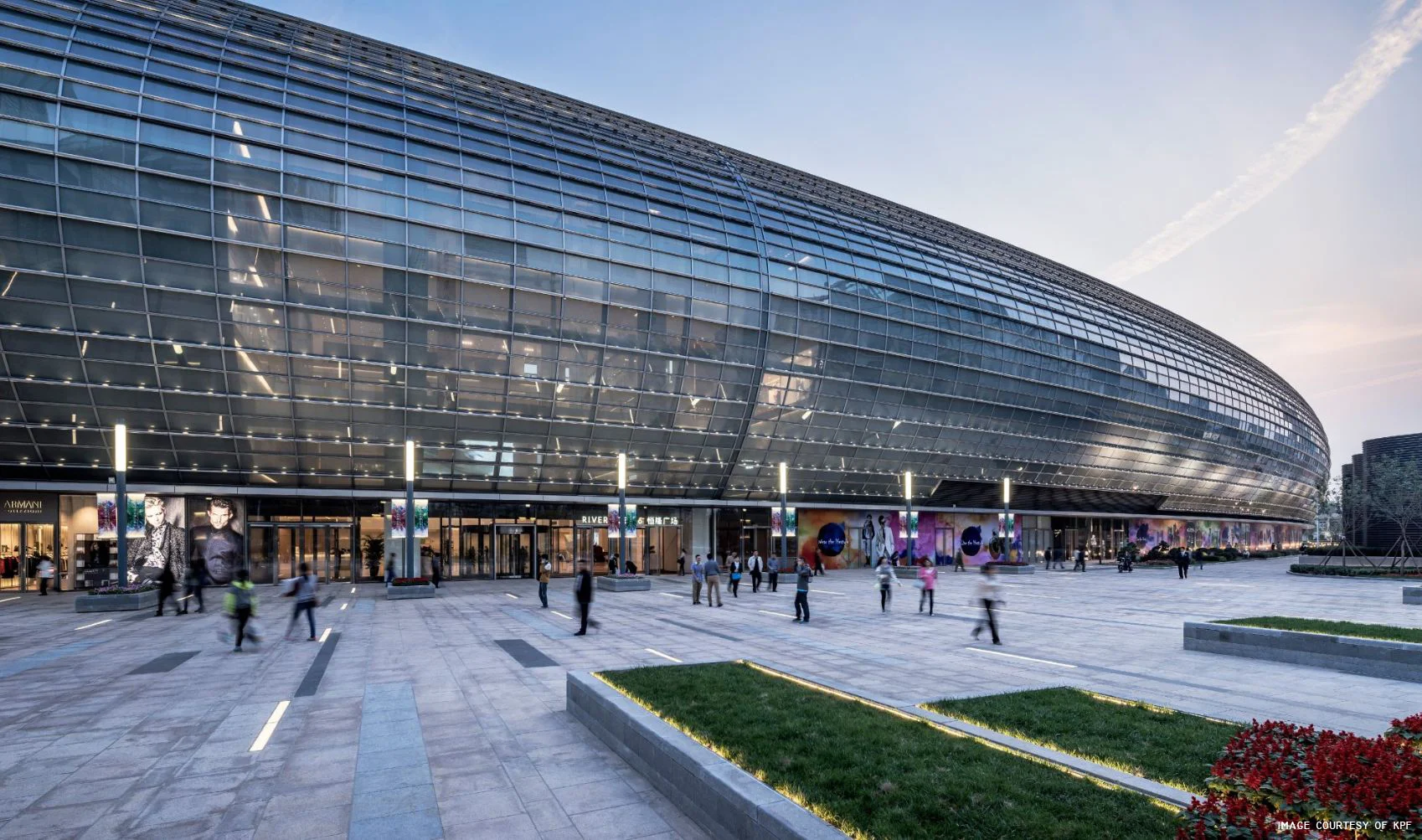











Tianjin 66
Shang Chen as Architectural Designer @ KPF | Image Courtesy of KPF | Scale: 112500 SM | Time: 2006-2013 | Location: Tianjin, China | Client: Hang Lung Group
Shang joined the team at its early stage and completed the SD, DD, CD and construction management phases of the project. His main role was to create the system for dividing the glass shell for constructability. He contributed to the design of 4 unique curtain wall systems of the projects: the shell; the display boxes; the glass crystal and the metal ellipse.
